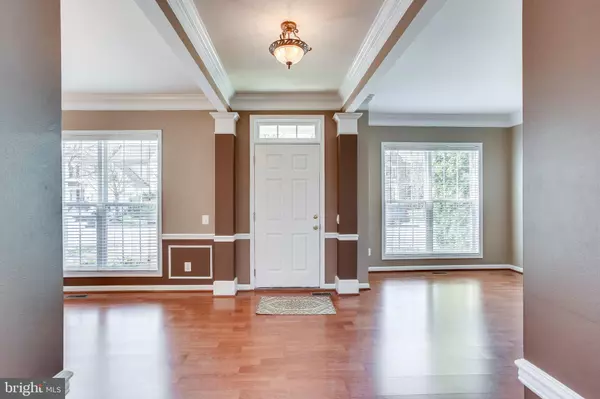Bought with Sarah A. Reynolds • Keller Williams Chantilly Ventures, LLC
For more information regarding the value of a property, please contact us for a free consultation.
Key Details
Sold Price $619,000
Property Type Single Family Home
Sub Type Detached
Listing Status Sold
Purchase Type For Sale
Square Footage 3,681 sqft
Price per Sqft $168
Subdivision South Riding
MLS Listing ID VALO354932
Sold Date 06/28/19
Style Colonial
Bedrooms 5
Full Baths 3
Half Baths 1
HOA Fees $78/mo
HOA Y/N Y
Abv Grd Liv Area 2,624
Year Built 1997
Annual Tax Amount $6,043
Tax Year 2018
Lot Size 8,276 Sqft
Acres 0.19
Property Sub-Type Detached
Source BRIGHT
Property Description
**Motivated Seller - price just dropped below market value...bring your offer!** BRAND NEW CARPET JUST INSTALLED! ENTIRE HOUSE JUST REPAINTED!! One of the most PRIVATE lots in South Riding! This gorgeous colonial features a modern kitchen with granite countertops, large 2 story family room with gas fireplace, over-sized windows for lots of natural light, a formal dining room, and separate study/office. Upper level has 4 bedrooms and 2 full bathrooms - hallways overlook the main level family room - desirable open floor plan! The fully finished walk-out basement features 5th bedroom, 3rd full bathroom, recreation room, and a den/work out room/media room. Step outside to the private wooded lot...enjoy the screened in porch, sit on the deck, or relax in the hot tub - it conveys! This home is ready for it's new owner!
Location
State VA
County Loudoun
Rooms
Other Rooms Living Room, Dining Room, Kitchen, Family Room, Den, Great Room, Office, Media Room, Screened Porch, Additional Bedroom
Basement Full, Daylight, Full, Fully Finished, Walkout Level
Interior
Interior Features Built-Ins, Carpet, Ceiling Fan(s), Crown Moldings, Dining Area, Family Room Off Kitchen, Kitchen - Gourmet, Kitchen - Island, Recessed Lighting, Walk-in Closet(s)
Hot Water Natural Gas
Heating Central, Forced Air
Cooling Central A/C
Fireplaces Number 1
Equipment Built-In Microwave, Dishwasher, Disposal, Dryer, Oven/Range - Gas, Refrigerator, Washer, Water Heater
Appliance Built-In Microwave, Dishwasher, Disposal, Dryer, Oven/Range - Gas, Refrigerator, Washer, Water Heater
Heat Source Natural Gas
Exterior
Parking Features Garage - Front Entry, Inside Access
Garage Spaces 2.0
Water Access N
Accessibility None
Attached Garage 2
Total Parking Spaces 2
Garage Y
Building
Story 3+
Above Ground Finished SqFt 2624
Sewer Public Sewer
Water Public
Architectural Style Colonial
Level or Stories 3+
Additional Building Above Grade, Below Grade
New Construction N
Schools
Elementary Schools Little River
Middle Schools J. Michael Lunsford
High Schools Freedom
School District Loudoun County Public Schools
Others
Senior Community No
Tax ID 130491035000
Ownership Fee Simple
SqFt Source 3681
Special Listing Condition Standard
Read Less Info
Want to know what your home might be worth? Contact us for a FREE valuation!

Our team is ready to help you sell your home for the highest possible price ASAP

GET MORE INFORMATION





