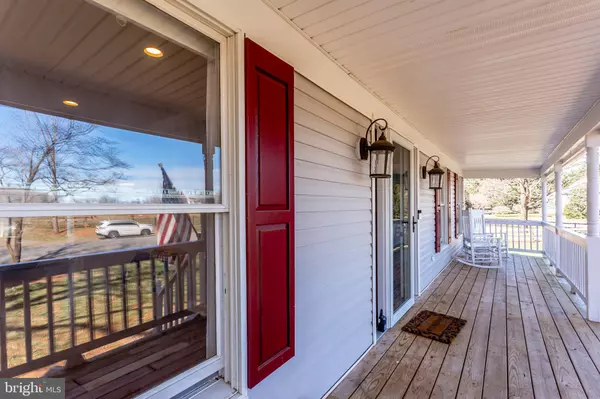Bought with Peter B Knapp • Keller Williams Realty
For more information regarding the value of a property, please contact us for a free consultation.
Key Details
Sold Price $445,000
Property Type Single Family Home
Sub Type Detached
Listing Status Sold
Purchase Type For Sale
Square Footage 3,851 sqft
Price per Sqft $115
Subdivision English Meadows
MLS Listing ID VAFQ159134
Sold Date 06/19/19
Style Colonial
Bedrooms 4
Full Baths 3
Half Baths 1
HOA Fees $6/ann
HOA Y/N Y
Abv Grd Liv Area 2,694
Year Built 1988
Annual Tax Amount $3,934
Tax Year 2018
Lot Size 1.063 Acres
Acres 1.06
Property Sub-Type Detached
Source BRIGHT
Property Description
This completely updated colonial sits on private 1+ acre lot with serene equestrian views and sunsets. It's stunning open kitchen has quartz counter tops, stainless steel appliances, custom cabinetry, and is immediately open to the spacious family room with fire place, large windows, high ceilings and skylights. Main level has formal dining room, family room, living room, and office. Upgraded light fixtures and recessed lighting throughout. Upper level has 4 bedrooms and 2 full bathrooms. The luxury master bathroom has separate vanities, upgraded shower with frameless doors and designer flooring - its the ultimate retreat! Lower level has finished walk-out basement with large recreation room, den/work out room/flex space as well as a 3rd full bathroom. Enjoy the backyard views on large deck overlooking the horses/pasture. This home has all of the upgrades you desire...it's a MUST SEE!
Location
State VA
County Fauquier
Zoning RA
Rooms
Other Rooms Living Room, Dining Room, Primary Bedroom, Bedroom 2, Bedroom 3, Bedroom 4, Kitchen, Family Room, Den, Basement, Office
Basement Other, Daylight, Full, Fully Finished, Rear Entrance, Walkout Level
Interior
Heating Heat Pump(s)
Cooling Central A/C
Fireplaces Number 1
Fireplace Y
Heat Source Natural Gas
Laundry Main Floor
Exterior
Exterior Feature Deck(s), Porch(es)
Parking Features Garage - Front Entry, Garage Door Opener
Garage Spaces 2.0
Water Access N
Accessibility None
Porch Deck(s), Porch(es)
Attached Garage 2
Total Parking Spaces 2
Garage Y
Building
Story 3+
Above Ground Finished SqFt 2694
Sewer Septic = # of BR
Water Well
Architectural Style Colonial
Level or Stories 3+
Additional Building Above Grade, Below Grade
New Construction N
Schools
Elementary Schools Margaret M. Pierce
Middle Schools W.C. Taylor
High Schools Liberty
School District Fauquier County Public Schools
Others
Senior Community No
Tax ID 6971-61-3999
Ownership Fee Simple
SqFt Source 3851
Horse Property N
Special Listing Condition Standard
Read Less Info
Want to know what your home might be worth? Contact us for a FREE valuation!

Our team is ready to help you sell your home for the highest possible price ASAP

GET MORE INFORMATION





