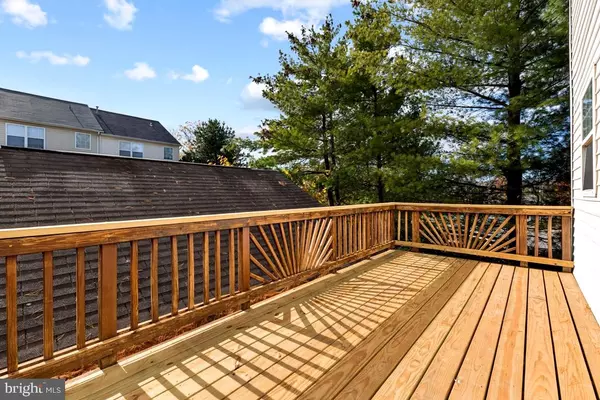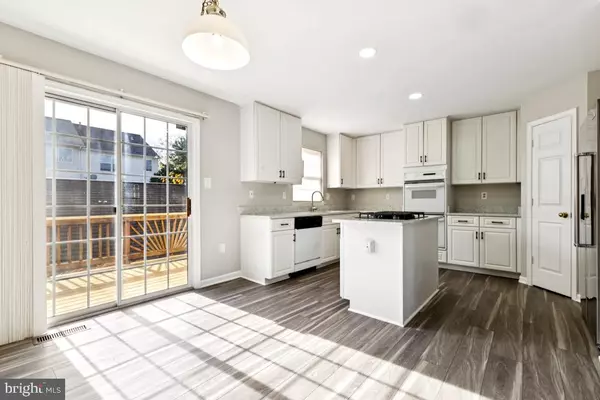
UPDATED:
Key Details
Property Type Townhouse
Sub Type End of Row/Townhouse
Listing Status Active
Purchase Type For Rent
Square Footage 2,052 sqft
Subdivision Grovewood
MLS Listing ID VALO2110474
Style Colonial
Bedrooms 4
Full Baths 3
Half Baths 1
HOA Y/N Y
Abv Grd Liv Area 2,052
Year Built 1998
Available Date 2025-11-07
Lot Size 2,614 Sqft
Acres 0.06
Property Sub-Type End of Row/Townhouse
Source BRIGHT
Property Description
We are thrilled to present an exceptional opportunity to experience the perfect blend of luxury and lifestyle in the highly sought-after Grovewood neighborhood. This exquisite townhouse-style condo offers 4 bedrooms, 3.5 bathrooms, a 2-car garage, and over 2052 square feet of meticulously designed living space.
Upon entering, you'll be greeted by a spacious foyer leading to an open-concept lower level that seamlessly combines entertaining and everyday living. This level features a convenient full bath, a versatile bedroom, and a dedicated laundry room. Gorgeous custom tile floors extend throughout, guiding you to a large living room with direct access to a private deck, a fenced yard, and the two-car garage.
Ascend the stairs to the main level, where an oversized living room and dining room await, bathed in natural light. The heart of the home is the gourmet kitchen, boasting elegant quartz countertops, a central island, and modern appliances. A sliding door from the kitchen opens to a second private deck, perfect for outdoor dining or relaxation.
Upstairs, the primary suite is a true sanctuary, offering an open and light-filled, spacious layout with a large en suite bath and a generous walk-in closet. Two additional bedrooms and another full hall bathroom complete this level, providing ample space for family or guests.
The optimal location of this home provides unparalleled convenience, with a pool, trails, schools, public transportation, dining, and retail options all available within walking distance or a short drive.
We invite you to discover the sophisticated comfort and convenience this Grovewood residence has to offer. Please feel free to reach out if you would like to schedule a private showing or have any questions.
Location
State VA
County Loudoun
Zoning R16
Rooms
Other Rooms Living Room, Dining Room, Primary Bedroom, Bedroom 2, Bedroom 3, Bedroom 4, Kitchen, Game Room
Interior
Interior Features Kitchen - Country, Entry Level Bedroom, Primary Bath(s), Window Treatments
Hot Water Electric
Heating Forced Air
Cooling Ceiling Fan(s), Central A/C
Flooring Ceramic Tile, Partially Carpeted, Luxury Vinyl Tile
Fireplaces Number 1
Fireplaces Type Fireplace - Glass Doors, Non-Functioning
Equipment Cooktop, Cooktop - Down Draft, Dishwasher, Disposal, Dryer, Exhaust Fan, Icemaker, Oven - Double, Oven/Range - Electric, Oven - Wall, Refrigerator, Washer
Furnishings No
Fireplace Y
Appliance Cooktop, Cooktop - Down Draft, Dishwasher, Disposal, Dryer, Exhaust Fan, Icemaker, Oven - Double, Oven/Range - Electric, Oven - Wall, Refrigerator, Washer
Heat Source Natural Gas
Laundry Has Laundry, Washer In Unit, Dryer In Unit
Exterior
Exterior Feature Deck(s)
Parking Features Garage Door Opener
Garage Spaces 2.0
Fence Rear
Utilities Available Cable TV Available
Amenities Available Swimming Pool, Tot Lots/Playground, Party Room, Recreational Center
Water Access N
Street Surface Black Top
Accessibility Other
Porch Deck(s)
Road Frontage City/County
Total Parking Spaces 2
Garage Y
Building
Story 3
Foundation Permanent
Above Ground Finished SqFt 2052
Sewer Public Sewer
Water Public
Architectural Style Colonial
Level or Stories 3
Additional Building Above Grade, Below Grade
Structure Type Dry Wall,High
New Construction N
Schools
Elementary Schools Sterling
Middle Schools Sterling
High Schools Park View
School District Loudoun County Public Schools
Others
Pets Allowed Y
HOA Fee Include Trash,Pool(s),Snow Removal,Common Area Maintenance,Recreation Facility
Senior Community No
Tax ID 024354670000
Ownership Other
SqFt Source 2052
Miscellaneous Trash Removal,Snow Removal,Common Area Maintenance
Pets Allowed Case by Case Basis

GET MORE INFORMATION





