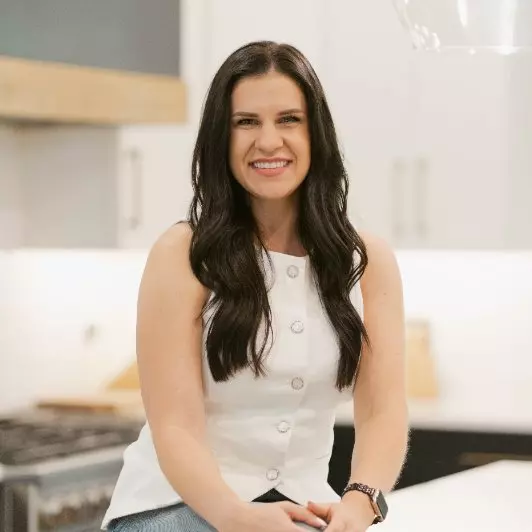
Open House
Sat Nov 08, 12:00pm - 2:00pm
UPDATED:
Key Details
Property Type Single Family Home
Sub Type Detached
Listing Status Active
Purchase Type For Sale
Square Footage 3,291 sqft
Price per Sqft $302
Subdivision Seven Hills
MLS Listing ID VALO2110360
Style Colonial
Bedrooms 4
Full Baths 3
Half Baths 1
HOA Fees $126/mo
HOA Y/N Y
Abv Grd Liv Area 2,460
Year Built 2014
Annual Tax Amount $7,345
Tax Year 2025
Lot Size 6,098 Sqft
Acres 0.14
Property Sub-Type Detached
Source BRIGHT
Property Description
The main level features a formal dining room, family room, and an open-concept kitchen with a breakfast nook that flows seamlessly to the deck and hardscaped patio—ideal for grilling, entertaining, or relaxing around a fire pit.
Upstairs, you'll find four bedrooms and a convenient laundry room. The primary suite is a generously sized serene retreat with two walk-in closets and a sun-filled ensuite bathroom featuring a soaking tub and dual vanities.
The finished basement is designed for entertaining, complete with a full bar, a spacious recreation area perfect for movie nights or a playroom, a full bath, and two additional flex rooms—ideal for a gym, office, or guest space—plus a dedicated storage room.
Recent 2024 upgrades include a new roof, epoxy flooring in the garage, new window treatments on the main level, finished basement flex room, adding additional square footage and luxury vinyl plank (LVP) flooring installed on the lower and upper levels.
Living in the Seven Hills community offers an exceptional lifestyle with access to two clubhouses, sparkling swimming pools, a modern fitness center, tennis courts, tot lots, scenic trails, parks, and year-round neighborhood events. Conveniently located one block from the Buffalo Trail Elementary School and close proximity to major commuter routes including Braddock Road, Route 50, and Route 28, as well as Dulles Airport and the Silver Line Metro. Shopping, dining, and entertainment are just minutes away—and top-rated local schools further enhance the appeal of this beautiful home and community.
Move-in ready and meticulously cared for, this home offers the perfect balance of comfort, style, and convenience.
Location
State VA
County Loudoun
Zoning PDH3
Rooms
Basement Heated, Interior Access
Interior
Interior Features Ceiling Fan(s), Dining Area, Family Room Off Kitchen, Primary Bath(s), Wood Floors
Hot Water Natural Gas
Heating Forced Air
Cooling Central A/C
Fireplaces Number 1
Fireplaces Type Screen
Equipment Built-In Microwave, Dryer, Washer, Cooktop, Dishwasher, Disposal, Refrigerator, Icemaker, Oven - Wall
Fireplace Y
Appliance Built-In Microwave, Dryer, Washer, Cooktop, Dishwasher, Disposal, Refrigerator, Icemaker, Oven - Wall
Heat Source Natural Gas
Laundry Has Laundry
Exterior
Parking Features Covered Parking, Garage Door Opener, Inside Access
Garage Spaces 4.0
Amenities Available Club House, Common Grounds, Community Center, Basketball Courts, Fitness Center, Jog/Walk Path, Dog Park, Pool - Outdoor, Recreational Center, Tennis Courts, Tot Lots/Playground
Water Access N
Accessibility None
Attached Garage 2
Total Parking Spaces 4
Garage Y
Building
Story 3
Foundation Permanent, Other
Above Ground Finished SqFt 2460
Sewer Other
Water Other
Architectural Style Colonial
Level or Stories 3
Additional Building Above Grade, Below Grade
New Construction N
Schools
Elementary Schools Buffalo Trail
Middle Schools Gum Spring
High Schools Freedom
School District Loudoun County Public Schools
Others
HOA Fee Include Common Area Maintenance,Management,Pool(s),Recreation Facility,Snow Removal,Trash
Senior Community No
Tax ID 208487407000
Ownership Fee Simple
SqFt Source 3291
Security Features Security System
Special Listing Condition Standard
Virtual Tour https://my.matterport.com/show/?m=hwDrrzB1TXz

GET MORE INFORMATION





