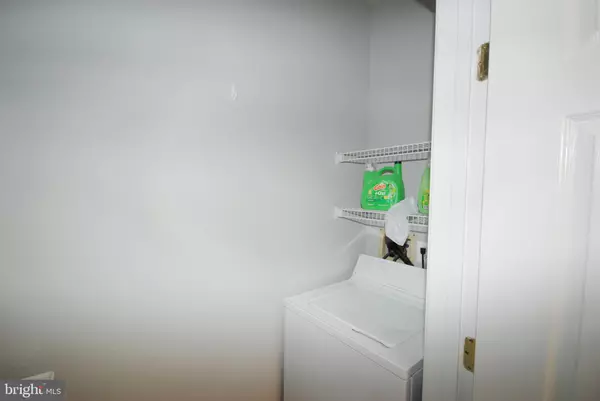
UPDATED:
Key Details
Property Type Condo
Sub Type Condo/Co-op
Listing Status Active
Purchase Type For Sale
Square Footage 690 sqft
Price per Sqft $463
Subdivision Gates Of Mclean
MLS Listing ID VAFX2277528
Style Contemporary
Bedrooms 1
Full Baths 1
Condo Fees $493/mo
HOA Y/N N
Abv Grd Liv Area 690
Year Built 1997
Annual Tax Amount $3,937
Tax Year 2025
Property Sub-Type Condo/Co-op
Source BRIGHT
Property Description
Location
State VA
County Fairfax
Zoning 330
Rooms
Main Level Bedrooms 1
Interior
Interior Features Combination Dining/Living, Floor Plan - Open
Hot Water Natural Gas
Heating Forced Air
Cooling Central A/C, Ceiling Fan(s)
Fireplace N
Heat Source Natural Gas
Exterior
Parking Features Underground
Garage Spaces 2.0
Amenities Available Common Grounds, Club House, Community Center
Water Access N
Accessibility None
Total Parking Spaces 2
Garage Y
Building
Story 1
Unit Features Garden 1 - 4 Floors
Above Ground Finished SqFt 690
Sewer Public Sewer
Water Public
Architectural Style Contemporary
Level or Stories 1
Additional Building Above Grade, Below Grade
New Construction N
Schools
School District Fairfax County Public Schools
Others
Pets Allowed Y
HOA Fee Include Management,Common Area Maintenance,Lawn Maintenance,Pool(s),Reserve Funds,Recreation Facility,Security Gate,Snow Removal,Trash
Senior Community No
Tax ID 0294 12060209
Ownership Other
SqFt Source 690
Special Listing Condition Standard
Pets Allowed Dogs OK, Cats OK, Case by Case Basis

GET MORE INFORMATION





