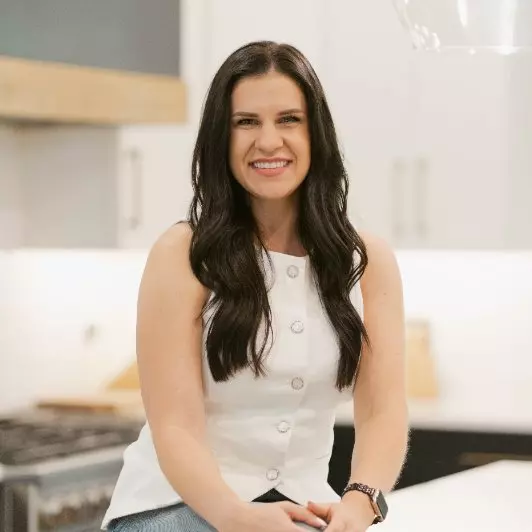
UPDATED:
Key Details
Property Type Single Family Home
Sub Type Detached
Listing Status Coming Soon
Purchase Type For Sale
Square Footage 3,177 sqft
Price per Sqft $267
Subdivision Cooper Comm/North Wales
MLS Listing ID VAFQ2019374
Style Contemporary
Bedrooms 3
Full Baths 3
HOA Fees $375/ann
HOA Y/N Y
Abv Grd Liv Area 3,177
Year Built 1990
Available Date 2025-11-13
Annual Tax Amount $6,361
Tax Year 2025
Lot Size 10.411 Acres
Acres 10.41
Property Sub-Type Detached
Source BRIGHT
Property Description
Step into the 2-story foyer and immediately notice the open staircase and flowing floor plan. The expansive family room is the heart of the home, featuring an entire wall of windows that bring the outdoors in, along with a stunning cathedral ceiling accented by exposed wood beams and western red cedar. A unique freestanding brick fireplace is shared between the family room and dining room—complete with a masonry heating system on one side and its very own built-in pizza oven on the other!
The home offers 3 bedrooms, 3 full baths, a full unfinished basement, and an attached 2-car garage. The upper level includes a spacious primary suite with private balcony, full bath, and generous closet space, plus two additional bedrooms and a charming loft/library with built-ins overlooking the main level fireplace.
Designed with long-term durability and efficiency in mind, the home features concrete basement walls, solid foam insulation throughout, hot water baseboard heat with 3 thermostats, dual-zone central air, quiet-vent systems in each bath, and even a convenient laundry chute. The full walk-out lower level offers 3 access points (interior, garage, and exterior) and is ideal for future finishing, hobby space, storage, or workshop use.
Outdoor living is just as special here—an expansive wrap-around deck provides the perfect spot to relax, entertain, or enjoy the peaceful wooded backdrop and abundant privacy.
A truly rare opportunity to own a custom-crafted home with character, quality, and acreage—in a convenient location to commuter routes, dining, shopping, and schools. Bring your vision and make this extraordinary property your own! Comcast is available to be run to the home and home is wired for a generator.
Location
State VA
County Fauquier
Zoning RA
Rooms
Other Rooms Living Room, Dining Room, Primary Bedroom, Bedroom 2, Bedroom 3, Kitchen, Family Room, Foyer, Breakfast Room, Loft, Office, Bathroom 2, Primary Bathroom
Basement Full, Unfinished, Connecting Stairway, Garage Access, Heated, Interior Access, Outside Entrance, Shelving, Walkout Level, Workshop
Interior
Interior Features Ceiling Fan(s), Window Treatments, Bathroom - Soaking Tub, Bathroom - Stall Shower, Bathroom - Walk-In Shower, Breakfast Area, Built-Ins, Carpet, Dining Area, Exposed Beams, Family Room Off Kitchen, Floor Plan - Open, Kitchen - Eat-In, Kitchen - Island, Laundry Chute, Primary Bath(s), Stove - Wood, Walk-in Closet(s), Wood Floors, Other
Hot Water Propane
Heating Baseboard - Hot Water, Wood Burn Stove
Cooling Central A/C
Flooring Carpet, Ceramic Tile, Concrete, Hardwood, Vinyl
Fireplaces Number 1
Fireplaces Type Brick, Double Sided, Equipment, Free Standing, Mantel(s), Insert, Wood
Inclusions wired for generator, Propane gas tank is leased through Quarles
Equipment Dishwasher, Refrigerator, Stove, Microwave, Icemaker, Oven/Range - Electric, Water Heater
Fireplace Y
Appliance Dishwasher, Refrigerator, Stove, Microwave, Icemaker, Oven/Range - Electric, Water Heater
Heat Source Propane - Leased
Laundry Basement
Exterior
Exterior Feature Deck(s), Porch(es), Balcony
Parking Features Garage Door Opener, Additional Storage Area, Garage - Front Entry, Inside Access, Other
Garage Spaces 2.0
Utilities Available Propane, Cable TV Available
Water Access N
Roof Type Shingle
Accessibility None
Porch Deck(s), Porch(es), Balcony
Road Frontage HOA
Attached Garage 2
Total Parking Spaces 2
Garage Y
Building
Lot Description Adjoins - Open Space, Backs to Trees, Front Yard, Landscaping, Partly Wooded, Private, Rear Yard, Road Frontage, Rural, Secluded, SideYard(s)
Story 3
Foundation Concrete Perimeter
Above Ground Finished SqFt 3177
Sewer On Site Septic
Water Well
Architectural Style Contemporary
Level or Stories 3
Additional Building Above Grade, Below Grade
Structure Type 2 Story Ceilings,Beamed Ceilings,Cathedral Ceilings,Vaulted Ceilings,Wood Ceilings
New Construction N
Schools
School District Fauquier County Public Schools
Others
Senior Community No
Tax ID 6960-56-5044
Ownership Fee Simple
SqFt Source 3177
Acceptable Financing Cash, Conventional, FHA, VA
Listing Terms Cash, Conventional, FHA, VA
Financing Cash,Conventional,FHA,VA
Special Listing Condition Standard

GET MORE INFORMATION



