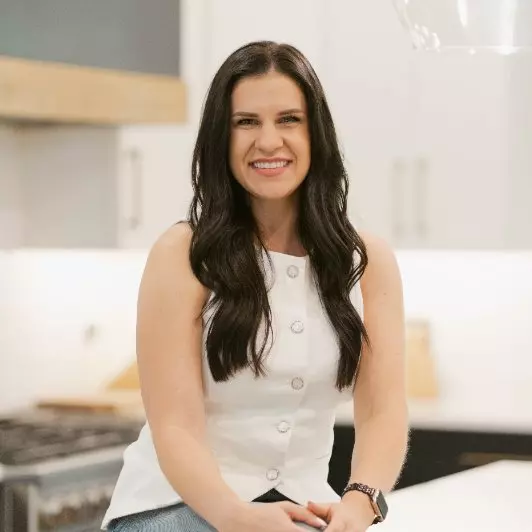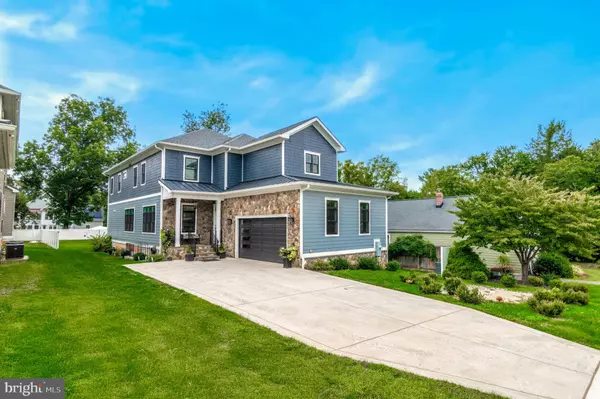
UPDATED:
Key Details
Property Type Single Family Home
Sub Type Detached
Listing Status Coming Soon
Purchase Type For Sale
Square Footage 5,700 sqft
Price per Sqft $324
Subdivision Bfa Myers
MLS Listing ID VAFC2007300
Style Contemporary,Craftsman
Bedrooms 6
Full Baths 5
Half Baths 2
HOA Y/N N
Abv Grd Liv Area 3,800
Year Built 2025
Available Date 2025-11-15
Annual Tax Amount $6,004
Tax Year 2023
Lot Size 0.308 Acres
Acres 0.31
Property Sub-Type Detached
Source BRIGHT
Property Description
Stunning LUXURY 6-bedroom NEW construction home slated to be ready for a January 2026 completetion!
This property offers an elegant modern open floorplan on three levels with high-end designer finishes thoughtful custom details for an unparalleled lifestyle and elegant entertaining in the heart of vibrant Fairfax City.
A covered portico welcomes you into the spacious front foyer with a double coat closet. The foyer leads to the hallway with a sought-after main level 14x15' bedroom with a private full bathroom - perfect for an in-law or guest suite, a lovely studio or home library. The hall opens to an impressive front living room with space for a baby grand, extensive custom trimwork, a coffered ceiling, and gorgeous oak hardwoods. The banquet-sized formal dining room features a tray ceiling and offers the ideal space for celebrating holidays and hosting friends and family. The home was designed to offer optimal space and light with extra high ceilings and lovely double height Pella energy efficient windows to brighten each room. Everyone's favorite space to gather will be in the expansive gourmet kitchen and family great room. The chef's dream kitchen features custom designed 42" cabinetry, fabulous Cambria quartz countertops and kitchen island with a breakfast bar, and premium stainless steel appliances, including a Thermador professional grade gas range. The breakfast area leads to the beautiful great room with a cozy fireplace and a French door to the private deck overlooking the large fenced backyard - perfect for grilling out under the stars. Completing the main level is the mud room leading to the two car garage - offering the perfect drop zone for the family entrance into the home.
The extra-wide turned oak staircase brings you to the upper level with a luxurious 21x17' owner's wing with the finest of finishes - the ultimate place to relax and unwind. This primary bedroom with a coffered ceiling has a sitting area, a spa-worthy en suite bathroom with a double vanity, a soaking tub, and Italian tiles in the framelass over-sized walk-in shower, plus an enviable 15x16ft walk in closet with custom built-ins. This upper level offers three additional bedrooms, each with an adjoining bathroom access and a walk in closet. This top level has a convenient separate laundry room for a full sized washer and dryer.
The lowest level is the ultimate place to invite everyone over to watch the big game with a finished rec room with a large wet bar, a guest half bathroom, and a walkout exit to the backyard. The lowest level has a 14x13' home office, a spacious theater or workout space, a storage/utility room, and a 6th bedroom with it's own private full bathroom and walk-in closet.
This rare to find new construction home is in an established neighborhood with no HOA, lovely quiet tree-framed streets in a sought-after location only minutes to Old Town Fairfax City, GMU, the Mosiac District shops and dining, Fairfax Corner, Fair Oaks Mall, beautiful parks and biking trails and amazing commuting options: less than 5 minutes drive to the Vienna/Fairfax/GMU Metro or hop on the CUE bus (fare-free!) to GMU, the City of Fairfax and the Metro! WALK to shops, restaurants, and neighborhood parks.
This impressive new construction home offers an uncompromising lifestyle with luxury living on a spacious level half acre lot in a desireable location with top Fairfax schools and amenities. Welcome HOME!
Location
State VA
County Fairfax City
Zoning RH
Direction South
Rooms
Basement Daylight, Partial, Heated, Fully Finished, Improved, Interior Access, Outside Entrance, Walkout Stairs, Windows
Main Level Bedrooms 1
Interior
Interior Features Kitchen - Gourmet, Kitchen - Island, Floor Plan - Open, Bathroom - Soaking Tub, Bathroom - Stall Shower, Bathroom - Walk-In Shower, Breakfast Area, Chair Railings, Crown Moldings, Entry Level Bedroom, Formal/Separate Dining Room, Primary Bath(s), Recessed Lighting, Upgraded Countertops, Wainscotting, Wood Floors, Wine Storage
Hot Water Natural Gas
Cooling Central A/C
Fireplaces Number 1
Fireplace Y
Window Features ENERGY STAR Qualified,Double Pane,Insulated
Heat Source Natural Gas
Laundry Upper Floor
Exterior
Exterior Feature Deck(s)
Parking Features Garage - Side Entry
Garage Spaces 6.0
Utilities Available Under Ground
Water Access N
View Garden/Lawn, Trees/Woods
Roof Type Architectural Shingle
Accessibility 2+ Access Exits, 32\"+ wide Doors
Porch Deck(s)
Attached Garage 2
Total Parking Spaces 6
Garage Y
Building
Lot Description Level
Story 3
Foundation Slab
Above Ground Finished SqFt 3800
Sewer Public Sewer
Water Public
Architectural Style Contemporary, Craftsman
Level or Stories 3
Additional Building Above Grade, Below Grade
Structure Type High,Dry Wall,9'+ Ceilings,Tray Ceilings
New Construction Y
Schools
Elementary Schools Providence
Middle Schools Katherine Johnson
High Schools Fairfax
School District Fairfax County Public Schools
Others
Senior Community No
Tax ID 57 1 02 068
Ownership Fee Simple
SqFt Source 5700
Security Features Smoke Detector
Horse Property N
Special Listing Condition Standard

GET MORE INFORMATION





