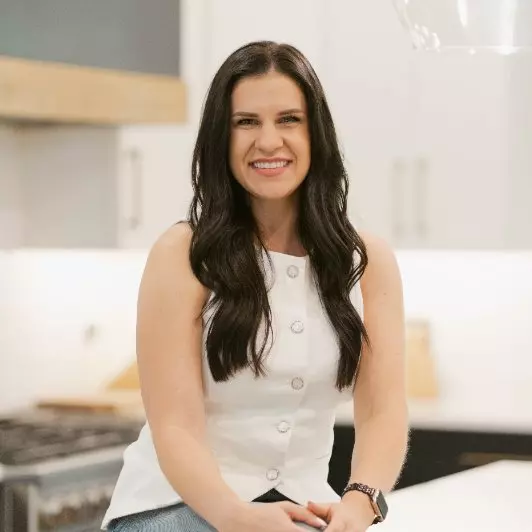
Open House
Sat Nov 08, 11:00am - 1:00pm
UPDATED:
Key Details
Property Type Single Family Home
Sub Type Detached
Listing Status Coming Soon
Purchase Type For Sale
Square Footage 1,313 sqft
Price per Sqft $487
Subdivision Cardinal Estates
MLS Listing ID VAFX2277196
Style Colonial,Split Foyer
Bedrooms 3
Full Baths 2
HOA Fees $162/ann
HOA Y/N Y
Abv Grd Liv Area 1,313
Year Built 1973
Available Date 2025-11-06
Annual Tax Amount $7,252
Tax Year 2025
Lot Size 9,100 Sqft
Acres 0.21
Property Sub-Type Detached
Source BRIGHT
Property Description
Step inside to discover hardwood floors and natural light flowing through the main level's living and dining rooms. The kitchen overlooks the expansive back deck—perfect for weekend barbecues and family gatherings.
On the lower level, the walk-out recreation room invites you to design the space you've always wanted: home office, gym, playroom or extra living area. A full bathroom and separate laundry room complete this level—offering flexibility for multi-generational living or future upgrades.
Outside, enjoy an immaculately fenced backyard for kids, pets and entertaining, with a storage shed included. The two-car front-entry garage plus driveway provide ample parking.
Location is key: this home lies within the well-regarded Lake Braddock pyramid (middle & high schools ≈0.8 mile) with convenient commuter access—just minutes to the VRE station and Burke Road. Fully paved trails, Burke Lakes Park and neighborhood shops are within reach.
Recent updates include a new roof (2024) — so you'll move in with confidence and focus on the finishing touches that make a house your home.
Location
State VA
County Fairfax
Zoning 131
Rooms
Basement Fully Finished
Main Level Bedrooms 3
Interior
Hot Water Electric
Heating Forced Air
Cooling Central A/C
Flooring Wood
Equipment Built-In Microwave, Dishwasher, Disposal, Oven - Single, Refrigerator, Stainless Steel Appliances, Stove
Fireplace N
Appliance Built-In Microwave, Dishwasher, Disposal, Oven - Single, Refrigerator, Stainless Steel Appliances, Stove
Heat Source Electric
Exterior
Parking Features Garage - Front Entry
Garage Spaces 2.0
Water Access N
Accessibility None
Attached Garage 2
Total Parking Spaces 2
Garage Y
Building
Story 2
Foundation Slab
Above Ground Finished SqFt 1313
Sewer Public Sewer
Water Public
Architectural Style Colonial, Split Foyer
Level or Stories 2
Additional Building Above Grade, Below Grade
Structure Type Dry Wall
New Construction N
Schools
School District Fairfax County Public Schools
Others
Senior Community No
Tax ID 0782 11 0135
Ownership Fee Simple
SqFt Source 1313
Security Features Smoke Detector
Acceptable Financing Cash, Conventional, FHA, USDA, VA
Listing Terms Cash, Conventional, FHA, USDA, VA
Financing Cash,Conventional,FHA,USDA,VA
Special Listing Condition Standard

GET MORE INFORMATION





