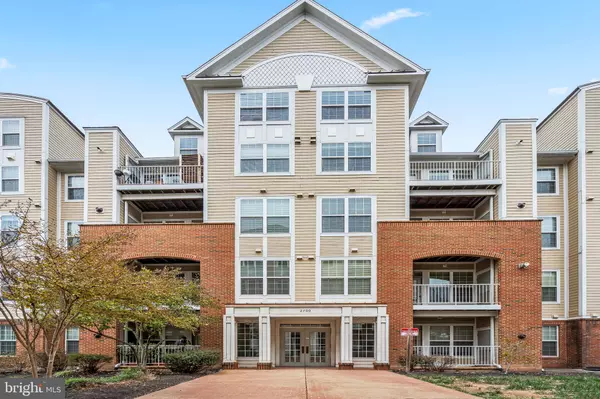
UPDATED:
Key Details
Property Type Condo
Sub Type Condo/Co-op
Listing Status Active
Purchase Type For Sale
Square Footage 899 sqft
Price per Sqft $499
Subdivision Westbriar
MLS Listing ID VAFX2273610
Style Colonial
Bedrooms 1
Full Baths 1
Half Baths 1
Condo Fees $412/mo
HOA Y/N N
Abv Grd Liv Area 899
Year Built 1999
Annual Tax Amount $4,426
Tax Year 2025
Property Sub-Type Condo/Co-op
Source BRIGHT
Property Description
Welcome to this spacious and beautifully updated 1-bedroom + den unit-perfect for a home office or guest bedroom. This large condo features:
A cozy fireplace
Stunning floors and warm designer-selected colors throughout
A gorgeous bathroom with a walk-in shower and soaking tub
Two large closets for ample storage
A private balcony filled with natural light
Designer light fixtures throughout the home
1 underground parking space and dedicated storage unit
Located directly across from the Dunn Loring Metro, with dining options nearby and just a 15-minute walk to Mosaic District, this home is ideal for anyone who enjoys city-style living with easy metro access.
Don't miss this dream opportunity!
Location
State VA
County Fairfax
Zoning 340
Rooms
Other Rooms Living Room, Den, Bedroom 1, Bathroom 1, Half Bath
Main Level Bedrooms 1
Interior
Interior Features Combination Dining/Living, Primary Bath(s), Elevator, Window Treatments, Floor Plan - Open
Hot Water Natural Gas
Heating Central
Cooling Central A/C
Fireplaces Number 1
Fireplaces Type Gas/Propane, Mantel(s)
Equipment Built-In Microwave, Dishwasher, Disposal, Oven/Range - Gas, Refrigerator, Washer/Dryer Stacked
Furnishings No
Fireplace Y
Appliance Built-In Microwave, Dishwasher, Disposal, Oven/Range - Gas, Refrigerator, Washer/Dryer Stacked
Heat Source Natural Gas
Laundry Dryer In Unit, Washer In Unit
Exterior
Parking Features Underground
Garage Spaces 2.0
Amenities Available Fitness Center, Party Room, Common Grounds, Elevator, Extra Storage, Pool - Outdoor
Water Access N
Accessibility None
Total Parking Spaces 2
Garage Y
Building
Story 1
Unit Features Garden 1 - 4 Floors
Above Ground Finished SqFt 899
Sewer No Septic System, Public Sewer
Water Public
Architectural Style Colonial
Level or Stories 1
Additional Building Above Grade
New Construction N
Schools
Elementary Schools Stenwood
Middle Schools Kilmer
High Schools Marshall
School District Fairfax County Public Schools
Others
Pets Allowed Y
HOA Fee Include Common Area Maintenance,Ext Bldg Maint,Parking Fee,Snow Removal,Trash,Water,Pool(s),Recreation Facility
Senior Community No
Tax ID 49-2-44-3-210
Ownership Condominium
SqFt Source 899
Security Features Main Entrance Lock,Smoke Detector
Acceptable Financing Cash, Conventional
Horse Property N
Listing Terms Cash, Conventional
Financing Cash,Conventional
Special Listing Condition Standard
Pets Allowed Cats OK, Dogs OK

GET MORE INFORMATION





