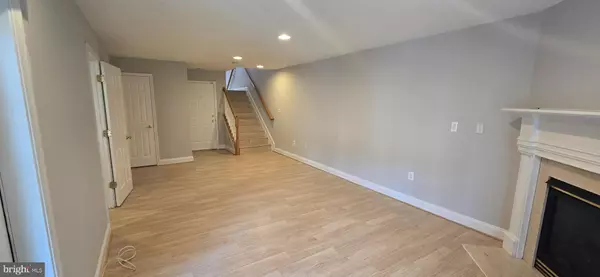
UPDATED:
Key Details
Property Type Townhouse
Sub Type Interior Row/Townhouse
Listing Status Active
Purchase Type For Rent
Square Footage 2,596 sqft
Subdivision Cascades
MLS Listing ID VALO2108924
Style Other
Bedrooms 4
Full Baths 2
Half Baths 2
HOA Y/N Y
Abv Grd Liv Area 2,596
Year Built 2006
Lot Size 1,742 Sqft
Acres 0.04
Property Sub-Type Interior Row/Townhouse
Source BRIGHT
Property Description
The expansive primary suite includes two walk-in closets and a luxurious bathroom with a separate soaking tub and shower. Step out from the breakfast room onto the private deck for outdoor relaxation.
Located in a community with exceptional amenities including a swimming pool, tennis courts, and more. Don't miss out on this fantastic home!
Location
State VA
County Loudoun
Zoning PDH4
Rooms
Basement Fully Finished, Heated
Interior
Interior Features Ceiling Fan(s), Floor Plan - Open, Kitchen - Island, Walk-in Closet(s), Window Treatments, Wood Floors
Hot Water Natural Gas
Heating Central
Cooling Central A/C
Flooring Engineered Wood, Luxury Vinyl Plank
Fireplaces Number 1
Equipment Dishwasher, Disposal, Dryer, Exhaust Fan, Icemaker, Oven/Range - Gas, Refrigerator, Stove, Stainless Steel Appliances, Washer, Water Heater
Fireplace Y
Appliance Dishwasher, Disposal, Dryer, Exhaust Fan, Icemaker, Oven/Range - Gas, Refrigerator, Stove, Stainless Steel Appliances, Washer, Water Heater
Heat Source Natural Gas
Laundry Upper Floor
Exterior
Parking Features Basement Garage, Garage - Front Entry
Garage Spaces 2.0
Utilities Available Electric Available, Water Available, Natural Gas Available
Amenities Available Baseball Field, Basketball Courts, Club House, Exercise Room, Pool - Outdoor, Tennis Courts, Tot Lots/Playground
Water Access N
Accessibility None
Attached Garage 2
Total Parking Spaces 2
Garage Y
Building
Story 3
Foundation Slab
Above Ground Finished SqFt 2596
Sewer Public Sewer
Water Public
Architectural Style Other
Level or Stories 3
Additional Building Above Grade, Below Grade
Structure Type 9'+ Ceilings
New Construction N
Schools
Elementary Schools Lowes Island
Middle Schools Seneca Ridge
High Schools Dominion
School District Loudoun County Public Schools
Others
Pets Allowed Y
HOA Fee Include Pool(s),Reserve Funds,Snow Removal
Senior Community No
Tax ID 005186748000
Ownership Other
SqFt Source 2596
Miscellaneous HOA/Condo Fee
Pets Allowed Case by Case Basis

GET MORE INFORMATION





